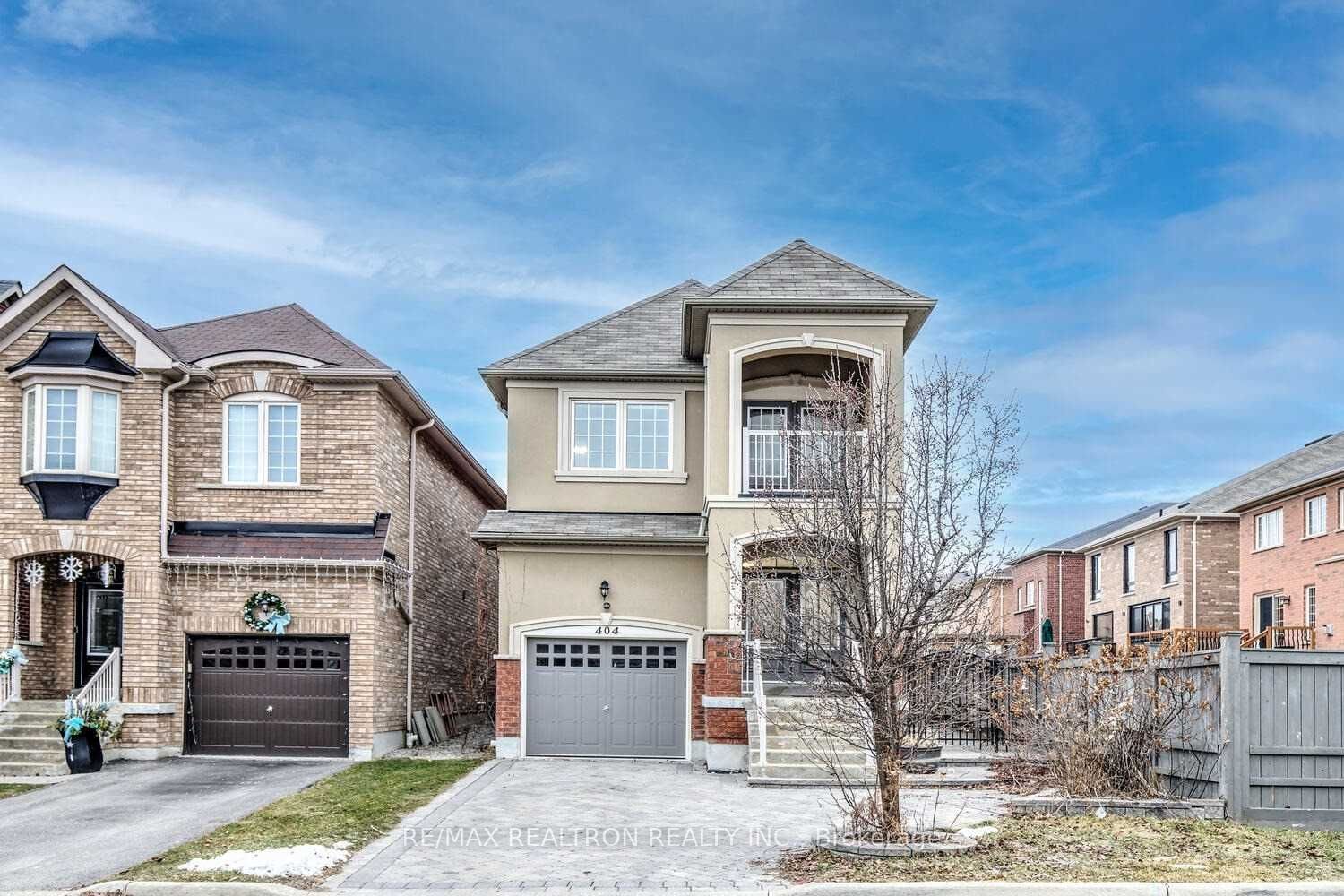$4,400 / Month
$*,*** / Month
3-Bed
4-Bath
Listed on 6/14/23
Listed by RE/MAX REALTRON REALTY INC.
New Renovated Single Family Home W/Finished Basement & Separate Entrance! Prime Location:Steps To Top Schls, Bus Stop,Shops,Hwys,Go Stat! Offers Luxury Layout P-L-U-S Professionally Finished Basement,9 Ft Ceilings/Main; Modern Kitchen W/New Quartz Countertops & Bookmatched Backsplash, S/S Appl-S, Eat-In Area & Walk-Out To Large Deck; Chic Family Rm Featuring Gas Fireplace & O/Looking Liv Area; Elegant Dining Rm W/Led Pot Lights; Hardwood Flrs T-Out 1st&2nd Flr; 3 Large Bedrms All W/Access To Bathroom; 2nd Flr Laundry & Balcony; Quartz Counters In Baths; Fresh Designer Paint; Custom Window Covers T-Out; Direct Garage Access; Double Entry Dr! Primary Retreat Offers Large W/I Closet & Upgraded 5-Pc Ensuite!Fully Interlock Driveway.
N6152452
Detached, 2-Storey
8+2
3
4
1
Built-In
2
Central Air
Finished, Sep Entrance
Y
Brick, Stone
Y
Forced Air
Y
